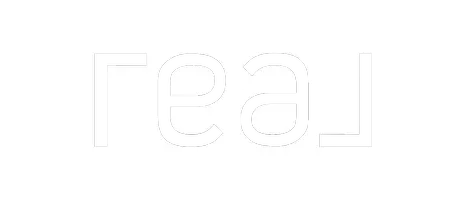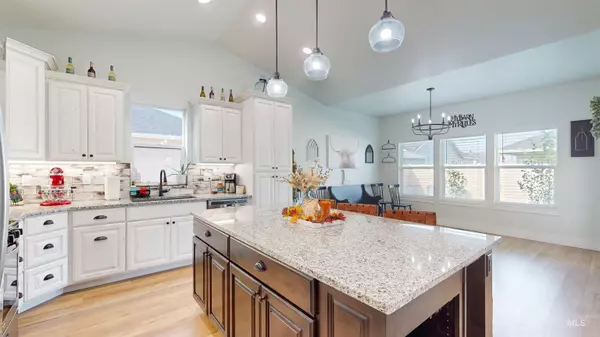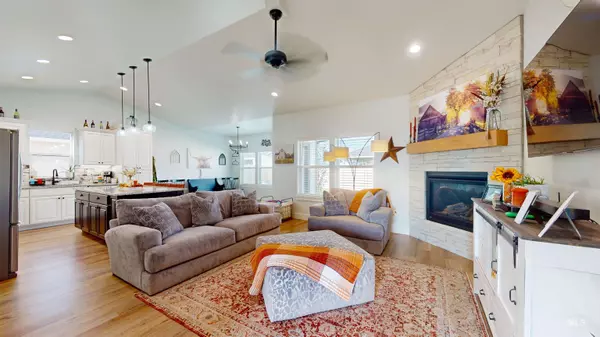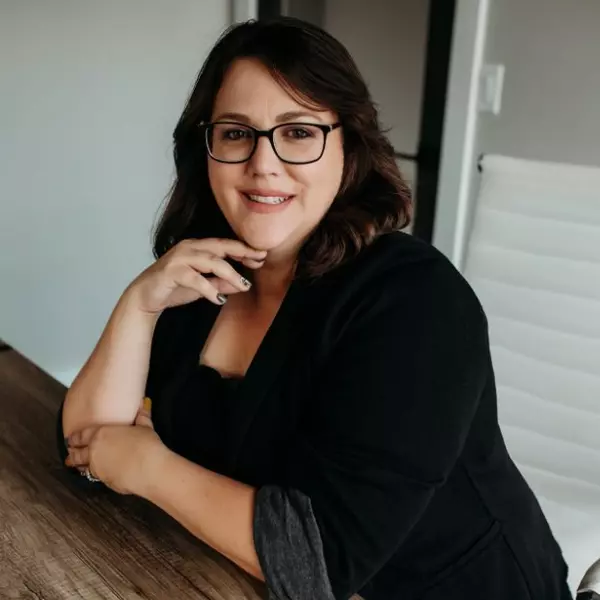
3 Beds
2 Baths
1,606 SqFt
3 Beds
2 Baths
1,606 SqFt
Open House
Sat Oct 11, 1:00pm - 3:00pm
Key Details
Property Type Single Family Home
Sub Type Single Family Residence
Listing Status Active
Purchase Type For Sale
Square Footage 1,606 sqft
Price per Sqft $301
Subdivision Broadmoor
MLS Listing ID 98960908
Bedrooms 3
HOA Y/N No
Abv Grd Liv Area 1,606
Year Built 2022
Annual Tax Amount $2,998
Tax Year 2025
Lot Size 7,840 Sqft
Acres 0.18
Property Sub-Type Single Family Residence
Source IMLS 2
Property Description
Location
State ID
County Twin Falls
Area Twin Falls - 2015
Zoning R-2
Direction From Poleline, S on Grandview, L on Ridgeway, R on Kenbrook
Rooms
Primary Bedroom Level Main
Master Bedroom Main
Main Level Bedrooms 3
Bedroom 2 Main
Bedroom 3 Main
Kitchen Main Main
Interior
Interior Features Bed-Master Main Level, Walk-In Closet(s), Breakfast Bar, Pantry, Granite Counters
Heating Forced Air, Natural Gas
Cooling Central Air
Flooring Carpet
Fireplaces Type Gas
Fireplace Yes
Appliance Gas Water Heater, Dishwasher, Disposal, Refrigerator, Water Softener Owned, Gas Range
Exterior
Garage Spaces 2.0
Fence Vinyl
Community Features Single Family
Utilities Available Sewer Connected
Roof Type Architectural Style
Street Surface Paved
Attached Garage true
Total Parking Spaces 2
Building
Lot Description Standard Lot 6000-9999 SF, Garden, Sidewalks, Auto Sprinkler System, Full Sprinkler System
Faces From Poleline, S on Grandview, L on Ridgeway, R on Kenbrook
Foundation Crawl Space
Water City Service
Level or Stories One
Structure Type Frame,Stone,Stucco
New Construction No
Schools
Elementary Schools Perrine
High Schools Canyon Ridge
School District Twin Falls School District #411
Others
Tax ID RPT04110100090A
Ownership Fee Simple
Acceptable Financing Cash, Conventional, FHA, VA Loan
Listing Terms Cash, Conventional, FHA, VA Loan
Virtual Tour https://my.matterport.com/show/?m=7mCcN8XxzWy&brand=0

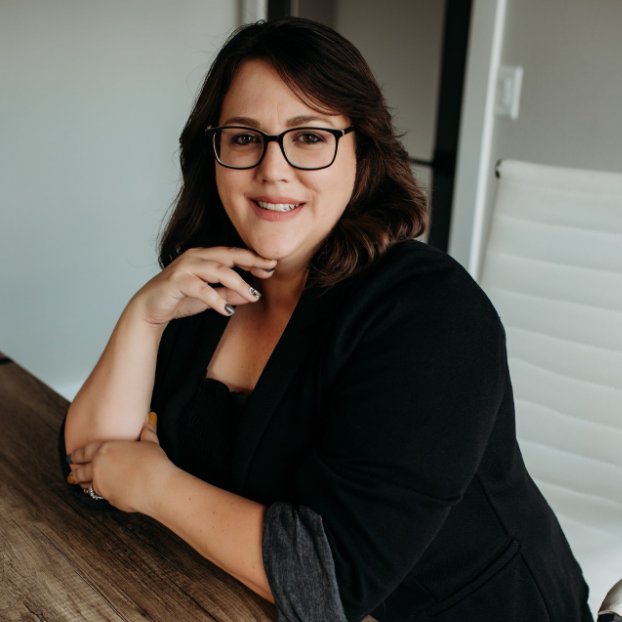
"My job is to find and attract mastery-based agents to the office, protect the culture, and make sure everyone is happy! "
