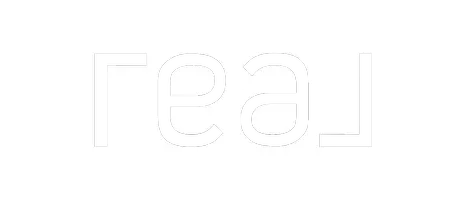$367,499
For more information regarding the value of a property, please contact us for a free consultation.
3 Beds
2 Baths
1,642 SqFt
SOLD DATE : 07/15/2022
Key Details
Property Type Single Family Home
Sub Type Single Family Residence
Listing Status Sold
Purchase Type For Sale
Square Footage 1,642 sqft
Price per Sqft $219
Subdivision Kimberly Bowden Terrace
MLS Listing ID 98840566
Sold Date 07/15/22
Bedrooms 3
HOA Y/N No
Abv Grd Liv Area 1,642
Year Built 2001
Annual Tax Amount $1,733
Tax Year 2020
Lot Size 8,276 Sqft
Acres 0.19
Property Sub-Type Single Family Residence
Source IMLS 2
Property Description
Price Reduced! Step inside this delightful home & imagine the possibilities as you explore the brilliant open floor plan! This property has three spacious bedrooms, a large office (currently used as a 4th bedroom), PLUS defined areas for dining, the kitchen, & the large living room ~ there is space for everyone! Features include a recently remodeled guest bath, a wonderful master bath with dual vanities, and NEW LVP flooring! Enjoy the covered patio & mature landscaping with room for yard tools & toys in the matching storage shed. Complete with a two-car garage AND RV parking. This property is one for all. Schedule your showing today!
Location
State ID
County Twin Falls
Area Kimberly-Hansen-Murtaugh - 2025
Zoning R2 - Residential
Direction From Kimberly City Center, turn West on 3700 N/Center St W, turn Left on Emerald & Left on Diamond.
Rooms
Family Room Main
Other Rooms Storage Shed
Primary Bedroom Level Main
Master Bedroom Main
Main Level Bedrooms 3
Bedroom 2 Main
Bedroom 3 Main
Living Room Main
Kitchen Main Main
Family Room Main
Interior
Interior Features Dual Vanities, Walk-In Closet(s)
Heating Forced Air, Natural Gas
Cooling Central Air
Flooring Carpet, Vinyl/Laminate Flooring
Fireplace No
Appliance Gas Water Heater, Dishwasher, Disposal, Microwave, Oven/Range Freestanding, Refrigerator
Exterior
Garage Spaces 2.0
Fence Partial, Vinyl
Community Features Single Family
Utilities Available Sewer Connected
Roof Type Composition
Street Surface Paved
Porch Covered Patio/Deck
Attached Garage true
Total Parking Spaces 2
Building
Lot Description Standard Lot 6000-9999 SF, R.V. Parking, Sidewalks, Auto Sprinkler System
Faces From Kimberly City Center, turn West on 3700 N/Center St W, turn Left on Emerald & Left on Diamond.
Water City Service
Level or Stories One
Structure Type Vinyl Siding
New Construction No
Schools
Elementary Schools Kimberly
High Schools Kimberly
School District Kimberly School District #414
Others
Tax ID RPK88010040050
Ownership Fee Simple
Acceptable Financing Cash, Conventional, FHA, USDA Loan, VA Loan
Listing Terms Cash, Conventional, FHA, USDA Loan, VA Loan
Read Less Info
Want to know what your home might be worth? Contact us for a FREE valuation!

Our team is ready to help you sell your home for the highest possible price ASAP

© 2025 Intermountain Multiple Listing Service, Inc. All rights reserved.
"My job is to find and attract mastery-based agents to the office, protect the culture, and make sure everyone is happy! "






