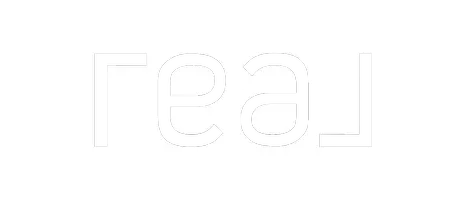$324,900
For more information regarding the value of a property, please contact us for a free consultation.
5 Beds
3 Baths
2,688 SqFt
SOLD DATE : 02/03/2023
Key Details
Property Type Single Family Home
Sub Type Single Family Residence
Listing Status Sold
Purchase Type For Sale
Square Footage 2,688 sqft
Price per Sqft $120
Subdivision 0 Not Applicable
MLS Listing ID 98863195
Sold Date 02/03/23
Bedrooms 5
HOA Y/N No
Abv Grd Liv Area 1,344
Year Built 1972
Annual Tax Amount $1,919
Tax Year 2022
Lot Size 0.320 Acres
Acres 0.32
Property Sub-Type Single Family Residence
Source IMLS 2
Property Description
GREAT VALUE! Bring your design ideas & turn this 5 bed, 3batH, 2600+sq ft house into your own home! This property has so much to offer, inside & out. On a 1/3 acre lot, you will find space for gardening, animals, parking, projects etc. Walking into the house you will notice the updated windows, large rooms & a functional floor plan providing main floor living plus additional living space in the day light basement. 5 large bedrooms & 2 family rooms offer space for all. The 3 baths include a updated master suite 3/4 bath w/ walk in shower, a large guest bathroom with 2 sinks & another bathroom downstairs. Access to Fiber Internet. A 2 car garage w/ work space plus a large unfinished room in the basement allows space for all the projects! Updated HVAC system plus a woodstove & all appliances included. This MLS doesn't allow for enough space to type a detailed description so please just take a look!
Location
State WA
County Whitman
Area Whitman County - 2120
Direction Enter Uniontown, south on 195, turn right on and left on high.
Rooms
Family Room Lower
Other Rooms Storage Shed
Basement Daylight, Walk-Out Access
Primary Bedroom Level Main
Master Bedroom Main
Main Level Bedrooms 3
Bedroom 2 Main
Bedroom 3 Main
Bedroom 4 Lower
Living Room Main
Dining Room Main Main
Kitchen Main Main
Family Room Lower
Interior
Interior Features Bath-Master, Pantry
Heating Forced Air
Cooling Central Air
Flooring Carpet, Vinyl/Laminate Flooring
Fireplaces Type Wood Burning Stove
Fireplace Yes
Appliance Dishwasher, Disposal, Microwave, Oven/Range Freestanding, Refrigerator, Washer, Dryer
Exterior
Garage Spaces 2.0
Community Features Single Family
Utilities Available Sewer Connected
Roof Type Composition
Attached Garage true
Total Parking Spaces 2
Building
Lot Description 10000 SF - .49 AC, Garden, Chickens
Faces Enter Uniontown, south on 195, turn right on and left on high.
Water City Service
Level or Stories Single with Below Grade
Structure Type Concrete
New Construction No
Schools
Elementary Schools Colton
High Schools Colton
School District Colton School District #306
Others
Tax ID 118259908020002
Ownership Fee Simple
Acceptable Financing Cash, Conventional, FHA, USDA Loan, VA Loan
Listing Terms Cash, Conventional, FHA, USDA Loan, VA Loan
Read Less Info
Want to know what your home might be worth? Contact us for a FREE valuation!

Our team is ready to help you sell your home for the highest possible price ASAP

© 2025 Intermountain Multiple Listing Service, Inc. All rights reserved.
"My job is to find and attract mastery-based agents to the office, protect the culture, and make sure everyone is happy! "






