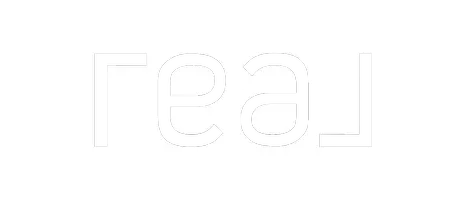$449,000
For more information regarding the value of a property, please contact us for a free consultation.
4 Beds
2 Baths
1,516 SqFt
SOLD DATE : 05/12/2023
Key Details
Property Type Single Family Home
Sub Type Single Family w/ Acreage
Listing Status Sold
Purchase Type For Sale
Square Footage 1,516 sqft
Price per Sqft $296
Subdivision Kimberly Pleasant Valley
MLS Listing ID 98871332
Sold Date 05/12/23
Bedrooms 4
HOA Fees $2/ann
HOA Y/N Yes
Abv Grd Liv Area 1,516
Year Built 2004
Annual Tax Amount $1,599
Tax Year 2022
Lot Size 1.010 Acres
Acres 1.01
Property Sub-Type Single Family w/ Acreage
Source IMLS 2
Property Description
This one acre retreat awaits a new family across from Pleasant Valley Golf Course. Inside you'll find a toasty warm great room heated by a new energy efficient wood burning stove. Both bathrooms are newly rennovated, the master bath having heated tile flooring, spacious new shower, and reconfigured walk-in closet. Master bedroom has upgraded high-end LVP flooring. Attention to detail expands to the Laundry/drop zone entry from the garage. A new gravel access road connects the cul-de-sac street to the 30x30 shop with power and a pole barn structure with solar roof which assists with power costs. This property has lots of summertime green space surrounded by the quietest of country living. Got ATV's? You can ride them here.
Location
State ID
County Twin Falls
Area Kimberly-Hansen-Murtaugh - 2025
Direction 6 Mi. S of Kimberly on Main Street - R on 3195 N, R on 3490 E end of cul-de-sac
Rooms
Other Rooms Workshop, Shop with Electricity
Primary Bedroom Level Main
Master Bedroom Main
Main Level Bedrooms 4
Bedroom 2 Main
Bedroom 3 Main
Bedroom 4 Main
Kitchen Main Main
Interior
Interior Features Bath-Master, Split Bedroom, Walk-In Closet(s), Breakfast Bar, Pantry
Heating Electric, Forced Air
Cooling Central Air
Flooring Tile, Carpet, Vinyl/Laminate Flooring
Fireplaces Type Wood Burning Stove
Fireplace Yes
Appliance Electric Water Heater, Dishwasher, Disposal, Microwave, Refrigerator, Water Softener Owned
Exterior
Garage Spaces 2.0
Fence Partial, Metal, Wire
Community Features Single Family
Utilities Available Cable Connected, Broadband Internet
Roof Type Metal
Street Surface Paved
Attached Garage true
Total Parking Spaces 2
Building
Lot Description 1 - 4.99 AC, Garden, R.V. Parking, Cul-De-Sac, Auto Sprinkler System, Drip Sprinkler System, Full Sprinkler System
Faces 6 Mi. S of Kimberly on Main Street - R on 3195 N, R on 3490 E end of cul-de-sac
Sewer Septic Tank
Water Well
Level or Stories One
Structure Type Frame, Vinyl Siding
New Construction No
Schools
Elementary Schools Kimberly
High Schools Kimberly
School District Kimberly School District #414
Others
Tax ID RPOK 7120000290
Ownership Fee Simple
Acceptable Financing Cash, Conventional, FHA, USDA Loan, VA Loan
Listing Terms Cash, Conventional, FHA, USDA Loan, VA Loan
Read Less Info
Want to know what your home might be worth? Contact us for a FREE valuation!

Our team is ready to help you sell your home for the highest possible price ASAP

© 2025 Intermountain Multiple Listing Service, Inc. All rights reserved.
"My job is to find and attract mastery-based agents to the office, protect the culture, and make sure everyone is happy! "






