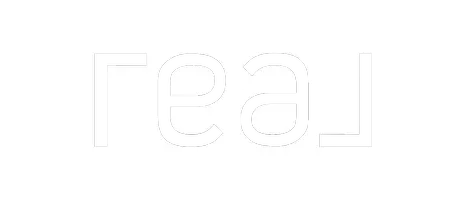$459,000
For more information regarding the value of a property, please contact us for a free consultation.
4 Beds
3 Baths
1,804 SqFt
SOLD DATE : 06/16/2023
Key Details
Property Type Single Family Home
Sub Type Single Family Residence
Listing Status Sold
Purchase Type For Sale
Square Footage 1,804 sqft
Price per Sqft $254
Subdivision St. Charles Pla
MLS Listing ID 98877600
Sold Date 06/16/23
Bedrooms 4
HOA Y/N No
Abv Grd Liv Area 1,804
Year Built 1992
Annual Tax Amount $2,830
Tax Year 2022
Lot Size 6,534 Sqft
Acres 0.15
Property Sub-Type Single Family Residence
Source IMLS 2
Property Description
Welcome to your new home! This beautifully remodeled early 90's house provides the ideal combination of classic charm and modern updates. Featuring 4 spacious bedrooms and 3 full baths, this home is perfect for growing families or those who love to entertain. Step inside the main level and you'll be impressed by the inviting family room with a cozy wood-burning fireplace, perfect for those chilly winter evenings. The open floor plan seamlessly flows into a formal living room, offering ample space for gatherings of all sizes. Upgrades abound in this lovely home with newer roof, new paint on both the inside and outside. The bathrooms and laundry room floors have been recently upgraded with new flooring, and the renovated kitchen boasts stunning granite countertops throughout. The downstairs carpets are also newer, perfectly complementing the rest of the home's updates.
Location
State ID
County Ada
Area Boise West - 0600
Zoning R-1C
Direction from Eagle & Ustick Rds, go E on Ustick past Five Mile, S on Mitchell St. Left on Landmark
Rooms
Family Room Main
Primary Bedroom Level Upper
Master Bedroom Upper
Main Level Bedrooms 1
Bedroom 2 Upper
Bedroom 3 Upper
Bedroom 4 Main
Living Room Main
Kitchen Main Main
Family Room Main
Interior
Interior Features Bath-Master, Family Room, Great Room, Breakfast Bar
Heating Forced Air, Natural Gas
Cooling Central Air
Fireplaces Number 1
Fireplaces Type One
Fireplace Yes
Appliance Gas Water Heater, Dishwasher, Disposal, Microwave, Oven/Range Freestanding, Refrigerator
Exterior
Garage Spaces 2.0
Fence Full, Wood
Community Features Single Family
Utilities Available Sewer Connected, Cable Connected, Broadband Internet
Street Surface Paved
Attached Garage true
Total Parking Spaces 2
Building
Lot Description Standard Lot 6000-9999 SF, Garden, Irrigation Available, Sidewalks, Chickens, Cul-De-Sac, Auto Sprinkler System, Pressurized Irrigation Sprinkler System
Faces from Eagle & Ustick Rds, go E on Ustick past Five Mile, S on Mitchell St. Left on Landmark
Foundation Crawl Space
Water City Service
Level or Stories Two
Structure Type Brick, Frame, HardiPlank Type
New Construction No
Schools
Elementary Schools Horizon Boise
High Schools Capital
School District Boise School District #1
Others
Tax ID R7692130060
Ownership Fee Simple,Fractional Ownership: No
Acceptable Financing Cash, Conventional, FHA
Listing Terms Cash, Conventional, FHA
Read Less Info
Want to know what your home might be worth? Contact us for a FREE valuation!

Our team is ready to help you sell your home for the highest possible price ASAP

© 2025 Intermountain Multiple Listing Service, Inc. All rights reserved.
"My job is to find and attract mastery-based agents to the office, protect the culture, and make sure everyone is happy! "






