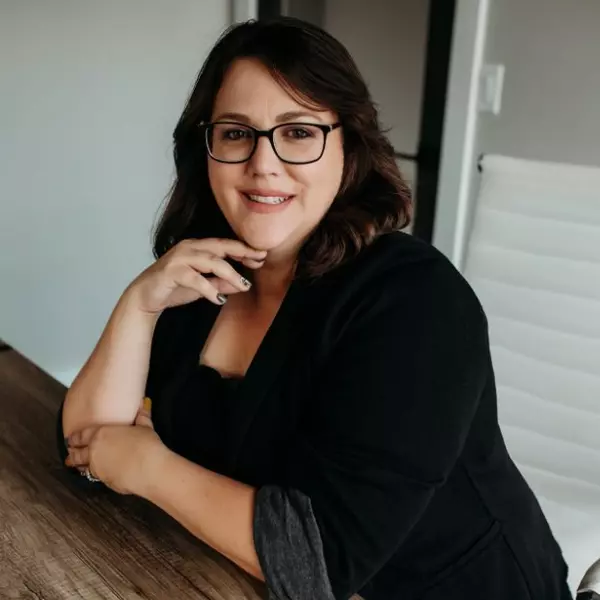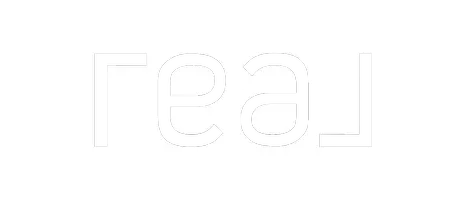$735,000
For more information regarding the value of a property, please contact us for a free consultation.
4 Beds
4 Baths
3,059 SqFt
SOLD DATE : 01/04/2024
Key Details
Property Type Single Family Home
Sub Type Single Family w/ Acreage
Listing Status Sold
Purchase Type For Sale
Square Footage 3,059 sqft
Price per Sqft $240
Subdivision 0 Not Applicable
MLS Listing ID 98854265
Sold Date 01/04/24
Bedrooms 4
HOA Y/N No
Abv Grd Liv Area 3,059
Year Built 1997
Annual Tax Amount $2,003
Tax Year 2022
Lot Size 7.825 Acres
Acres 7.825
Property Sub-Type Single Family w/ Acreage
Source IMLS 2
Property Description
Distinguished Country Homes, Designed, Crafted & Placed w/careful intention on good earth bear testimony to dreams achieved! This Custom-Built, Single Owner Beauty on 7.8 acres is 3,000+ sf, 2 story, 4 bdrm., 3 1/2 bath w/attached, 2-car garage & separate 1600 sf insulated, heated, wired, frame-constructed SHOP! - All nestled back 1/2 mile from small-town Cambridge. FLOOR PLAN, AMENITIES, ACREAGE afford comfort, quality & INSPIRE life-style options. Elegant living room w/dramatic cathedral ceiling, picture windows & Designer-Tiled Fireplace flanked by solid oak cabinets, open staircase w/oak banister to upper level family room/guest quarters, full bath. 9' room ceilings/solid oak cabinets thru-out. Private Master Suite w/walk-ins, individual vanities. Formal dining room. Cook's kitchen, breakfast table & bar open to back patio & morning sun! Established landscaping w/auto sprinklers, circle drive, garden space, fenced pasture, room for livestock. Mtn. Views! Freshly and Professionally Painted Exteriors!!
Location
State ID
County Washington
Area Cambridge - 1825
Direction From Cambridge, follow Cemetery Road approx. 1/2 mile to Subject Property
Rooms
Family Room Upper
Primary Bedroom Level Main
Master Bedroom Main
Main Level Bedrooms 3
Bedroom 2 Main
Bedroom 3 Main
Bedroom 4 Upper
Living Room Main
Dining Room Main Main
Kitchen Main Main
Family Room Upper
Interior
Interior Features Bed-Master Main Level, Guest Room, Split Bedroom, Formal Dining, Family Room, Dual Vanities, Walk-In Closet(s), Loft, Breakfast Bar, Pantry
Heating Forced Air, Propane
Cooling Central Air
Flooring Carpet, Vinyl/Laminate Flooring
Fireplaces Type Propane
Fireplace Yes
Appliance Electric Water Heater, Dishwasher, Disposal, Microwave, Oven/Range Freestanding, Refrigerator, Washer, Dryer
Exterior
Garage Spaces 2.0
Fence Full, Cross Fenced, Fence/Livestock, Wire
Community Features Single Family
Utilities Available Electricity Connected, Cable Connected
Roof Type Metal
Street Surface Paved
Attached Garage true
Total Parking Spaces 2
Building
Lot Description 5 - 9.9 Acres, Garden, Horses, Views, Winter Access, Auto Sprinkler System, Pressurized Irrigation Sprinkler System
Faces From Cambridge, follow Cemetery Road approx. 1/2 mile to Subject Property
Foundation Crawl Space
Builder Name Kim Braun Construction
Sewer Septic Tank
Water Well
Level or Stories Two
Structure Type Frame,Other
New Construction No
Schools
Elementary Schools Cambridge
High Schools Cambridge
School District Cambridge Joint District #432
Others
Tax ID RP14N03W023300
Ownership Fee Simple
Acceptable Financing Cash, Conventional, FHA, VA Loan
Listing Terms Cash, Conventional, FHA, VA Loan
Read Less Info
Want to know what your home might be worth? Contact us for a FREE valuation!

Our team is ready to help you sell your home for the highest possible price ASAP

© 2025 Intermountain Multiple Listing Service, Inc. All rights reserved.
"My job is to find and attract mastery-based agents to the office, protect the culture, and make sure everyone is happy! "






