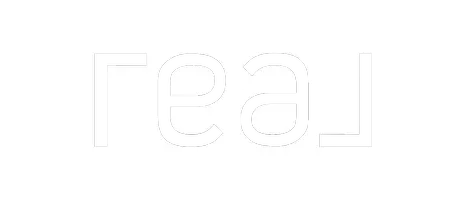$399,000
For more information regarding the value of a property, please contact us for a free consultation.
4 Beds
2 Baths
2,055 SqFt
SOLD DATE : 09/27/2024
Key Details
Property Type Single Family Home
Sub Type Single Family Residence
Listing Status Sold
Purchase Type For Sale
Square Footage 2,055 sqft
Price per Sqft $194
Subdivision Countryside
MLS Listing ID 98918200
Sold Date 09/27/24
Bedrooms 4
HOA Y/N No
Abv Grd Liv Area 2,055
Year Built 2007
Annual Tax Amount $2,482
Tax Year 2022
Lot Size 0.290 Acres
Acres 0.29
Property Sub-Type Single Family Residence
Source IMLS 2
Property Description
Nestled in the charming town of Rupert, Idaho, this beautiful brick home offers a perfect blend of comfort and style. Featuring four large bedrooms and two well-appointed bathrooms. The heart of the home is its stunning kitchen, boasting modern amenities and ample counter space, perfect for culinary enthusiasts. Adjacent to the kitchen is a welcoming family room, providing a cozy space for relaxation and entertainment. The exterior is equally impressive, with mature landscaping that adds to its curb appeal. The fully fenced backyard ensures privacy and safety. Enjoy outdoor gatherings on the covered patio, surrounded by the natural beauty of large evergreen trees that offer shade and tranquility. This brick home in Rupert, Idaho, is a true gem, offering a serene and comfortable lifestyle for its future owners.
Location
State ID
County Minidoka
Area Burley-Rupert-Minicassia - 2005
Direction Get on I-84BUS towards Rupert, then turn left on ID-25 W, then turn right on 100 W road, in 0.8 miles the house will be on the right
Rooms
Family Room Main
Primary Bedroom Level Main
Master Bedroom Main
Main Level Bedrooms 3
Bedroom 2 Main
Bedroom 3 Main
Bedroom 4 Upper
Living Room Main
Kitchen Main Main
Family Room Main
Interior
Interior Features Bath-Master, Bed-Master Main Level, Den/Office, Family Room, Walk-In Closet(s), Laminate Counters
Heating Forced Air, Natural Gas
Cooling Central Air
Flooring Hardwood, Tile, Carpet
Fireplaces Number 1
Fireplaces Type One, Gas
Fireplace Yes
Appliance Gas Water Heater, Tankless Water Heater, Dishwasher, Microwave, Oven/Range Freestanding, Water Softener Owned
Exterior
Garage Spaces 2.0
Fence Full, Wire
Community Features Single Family
Utilities Available Sewer Connected, Cable Connected
Roof Type Composition
Street Surface Paved
Porch Covered Patio/Deck
Attached Garage true
Total Parking Spaces 2
Building
Lot Description 10000 SF - .49 AC, Garden, Irrigation Available, R.V. Parking, Auto Sprinkler System, Full Sprinkler System, Irrigation Sprinkler System
Faces Get on I-84BUS towards Rupert, then turn left on ID-25 W, then turn right on 100 W road, in 0.8 miles the house will be on the right
Foundation Crawl Space
Water City Service
Level or Stories One
Structure Type Brick,Concrete
New Construction No
Schools
Elementary Schools Rupert
High Schools Minico
School District Minidoka County School District #331
Others
Tax ID RPR0320005011CA
Ownership Fee Simple
Acceptable Financing Cash, Conventional, FHA, VA Loan
Listing Terms Cash, Conventional, FHA, VA Loan
Read Less Info
Want to know what your home might be worth? Contact us for a FREE valuation!

Our team is ready to help you sell your home for the highest possible price ASAP

© 2025 Intermountain Multiple Listing Service, Inc. All rights reserved.
"My job is to find and attract mastery-based agents to the office, protect the culture, and make sure everyone is happy! "






