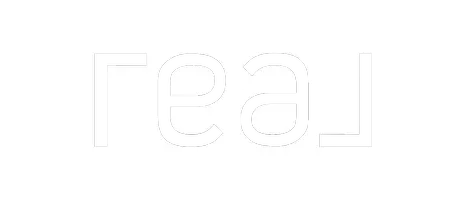$434,900
For more information regarding the value of a property, please contact us for a free consultation.
3 Beds
2 Baths
1,840 SqFt
SOLD DATE : 02/21/2025
Key Details
Property Type Single Family Home
Sub Type Single Family w/ Acreage
Listing Status Sold
Purchase Type For Sale
Square Footage 1,840 sqft
Price per Sqft $236
Subdivision Pleasant Valley Ranches
MLS Listing ID 98922943
Sold Date 02/21/25
Bedrooms 3
HOA Fees $2/ann
HOA Y/N Yes
Abv Grd Liv Area 1,840
Year Built 2001
Annual Tax Amount $154
Tax Year 2023
Lot Size 1.000 Acres
Acres 1.0
Property Sub-Type Single Family w/ Acreage
Source IMLS 2
Property Description
Rare find on this custom home that's never been on the market! Beautifully located at Pleasant Valley Ranches this home boasts 3 bedrooms and 2 bathroom! Features include stained wooden doors, private courtyard and garden with outdoor fireplace and privacy stone wall. Deer and foxes are common visitors! Inside features a large open seating living and dining area, vaulted ceilings and expansive windows so you can watch the birds each morning with your coffee. The kitchen was designed by 2 restaurant owners with plenty of counter space, long center island with storage/ mini-sink, sliding drawers and pot/pan rack! Plus a new gas oven range! Home also includes a small office/work area off the garage and easy access to the home from the garage. Owner is currently using 3rd bedroom as an office, but can easily be converted! All this on 1 fully landscaped and auto sprinklers acre south of Kimberly Idaho and only a few minutes to shopping and most amenities. Seller may offer a flooring allowance with accepted offer!
Location
State ID
County Twin Falls
Area Kimberly-Hansen-Murtaugh - 2025
Direction Straight South of Kimberly, Turn West on 3195 N, down to house around curve
Rooms
Primary Bedroom Level Main
Master Bedroom Main
Main Level Bedrooms 3
Bedroom 2 Main
Bedroom 3 Main
Interior
Interior Features Pantry, Kitchen Island, Laminate Counters, Wood/Butcher Block Counters
Heating Forced Air, Heat Pump
Cooling Central Air
Flooring Carpet, Engineered Wood Floors
Fireplaces Number 1
Fireplaces Type One, Propane
Fireplace Yes
Appliance Electric Water Heater, Dishwasher, Microwave, Oven/Range Freestanding, Refrigerator, Washer, Dryer, Water Softener Rented, Gas Oven, Gas Range
Exterior
Garage Spaces 2.0
Community Features Single Family
Roof Type Composition
Street Surface Paved
Attached Garage true
Total Parking Spaces 2
Building
Lot Description 1 - 4.99 AC, Garden, Golf Course, R.V. Parking, Auto Sprinkler System, Full Sprinkler System
Faces Straight South of Kimberly, Turn West on 3195 N, down to house around curve
Sewer Septic Tank
Water Well
Level or Stories One
Structure Type Frame,Stucco,Wood Siding
New Construction No
Schools
Elementary Schools Kimberly
High Schools Kimberly
School District Kimberly School District #414
Others
Tax ID RPOK7120000560
Ownership Fee Simple
Acceptable Financing Cash, FHA, VA Loan
Listing Terms Cash, FHA, VA Loan
Read Less Info
Want to know what your home might be worth? Contact us for a FREE valuation!

Our team is ready to help you sell your home for the highest possible price ASAP

© 2025 Intermountain Multiple Listing Service, Inc. All rights reserved.
"My job is to find and attract mastery-based agents to the office, protect the culture, and make sure everyone is happy! "






