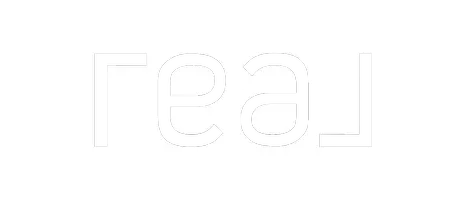$359,900
For more information regarding the value of a property, please contact us for a free consultation.
3 Beds
2 Baths
1,584 SqFt
SOLD DATE : 03/31/2025
Key Details
Property Type Single Family Home
Sub Type Single Family Residence
Listing Status Sold
Purchase Type For Sale
Square Footage 1,584 sqft
Price per Sqft $227
Subdivision Kimberly Bowden Terrace
MLS Listing ID 98930129
Sold Date 03/31/25
Bedrooms 3
HOA Y/N No
Abv Grd Liv Area 1,584
Year Built 1992
Annual Tax Amount $2,321
Tax Year 2022
Lot Size 10,018 Sqft
Acres 0.23
Property Sub-Type Single Family Residence
Source IMLS 2
Property Description
Discover the perfect blend of comfort, style, and functionality in this beautifully updated single-level home. Recently refreshed with new exterior and interior paint, this residence offers a bright, clean, and contemporary look. Stunning new flooring flows seamlessly throughout, complementing the modern light fixtures that add warmth and sophistication to every room. Designed with accessibility in mind, the home features wide doors and hallways, a convenient roll-in shower, and spacious bathrooms, making it ideal for those seeking a handicap-accessible layout. With three generously sized bedrooms and two large bathrooms, there's plenty of room for family, guests, or a home office. The 2-car garage provides ample storage and secure parking, while a sprinkler system ensures the yard remains lush and vibrant with ease. Move-in ready and thoughtfully updated, this home is perfect for anyone looking for a stylish, functional, and accessible living space.
Location
State ID
County Twin Falls
Area Kimberly-Hansen-Murtaugh - 2025
Direction S. on Main St then W. on Gem
Rooms
Other Rooms Storage Shed
Primary Bedroom Level Main
Master Bedroom Main
Main Level Bedrooms 3
Bedroom 2 Main
Bedroom 3 Main
Interior
Interior Features Bath-Master, Bed-Master Main Level, Walk-In Closet(s), Breakfast Bar, Pantry, Quartz Counters
Heating Forced Air, Natural Gas
Cooling Central Air
Flooring Hardwood, Carpet, Vinyl
Fireplace No
Appliance Gas Water Heater, Dishwasher, Disposal, Microwave, Oven/Range Freestanding, Refrigerator, Washer, Dryer, Water Softener Owned
Exterior
Garage Spaces 2.0
Fence Partial, Vinyl, Wire, Wood
Community Features Single Family
Utilities Available Sewer Connected
Roof Type Composition
Street Surface Paved
Accessibility Handicapped, Roll In Shower, Accessible Hallway(s)
Handicap Access Handicapped, Roll In Shower, Accessible Hallway(s)
Porch Covered Patio/Deck
Attached Garage true
Total Parking Spaces 2
Building
Lot Description 10000 SF - .49 AC, Garden, Sidewalks, Auto Sprinkler System, Drip Sprinkler System, Full Sprinkler System
Faces S. on Main St then W. on Gem
Water City Service
Level or Stories One
Structure Type Metal Siding
New Construction No
Schools
Elementary Schools Kimberly
High Schools Kimberly
School District Kimberly School District #414
Others
Tax ID RPK88010060110
Ownership Fee Simple
Acceptable Financing Cash, Conventional, FHA, USDA Loan, VA Loan, HomePath
Listing Terms Cash, Conventional, FHA, USDA Loan, VA Loan, HomePath
Read Less Info
Want to know what your home might be worth? Contact us for a FREE valuation!

Our team is ready to help you sell your home for the highest possible price ASAP

© 2025 Intermountain Multiple Listing Service, Inc. All rights reserved.

"My job is to find and attract mastery-based agents to the office, protect the culture, and make sure everyone is happy! "






