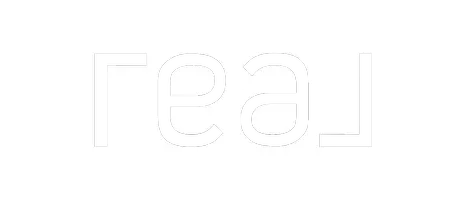$499,000
For more information regarding the value of a property, please contact us for a free consultation.
3 Beds
3 Baths
2,806 SqFt
SOLD DATE : 05/16/2025
Key Details
Property Type Single Family Home
Sub Type Single Family Residence
Listing Status Sold
Purchase Type For Sale
Square Footage 2,806 sqft
Price per Sqft $177
Subdivision 0 Not Applicable
MLS Listing ID 98932240
Sold Date 05/16/25
Bedrooms 3
HOA Y/N No
Abv Grd Liv Area 1,403
Year Built 1957
Annual Tax Amount $2,723
Tax Year 2024
Lot Size 0.260 Acres
Acres 0.26
Property Sub-Type Single Family Residence
Source IMLS 2
Property Description
Don't miss this mid-century modern home featuring 3 bedrooms and 1.5 bathrooms on the main level. It includes a 28x34 shop with alley access. The shop has a 12x10 door, a small kitchen, a bathroom and a huge loft! This home has many updates, including flooring, a renovated bathroom, trim, roof, siding, a sprinkler system, and air conditioning. The lower level boasts a second kitchen, a spacious great room, an additional bathroom, and more flexible spaces that you can customize to your needs. Enjoy a stunning back patio, a beautiful yard, a carport, and ample parking!
Location
State WA
County Asotin
Area Clarkston Downtown - 2510
Direction From Fleshman Way, go north onto 8th St, West/Left on Highland, North/Right onto 9th Street. House is on right.
Rooms
Other Rooms Storage Shed
Primary Bedroom Level Main
Master Bedroom Main
Main Level Bedrooms 3
Bedroom 2 Main
Bedroom 3 Main
Interior
Interior Features Bed-Master Main Level, Two Kitchens, Pantry, Kitchen Island
Heating Forced Air, Natural Gas
Cooling Central Air
Fireplaces Type Pellet Stove
Fireplace Yes
Appliance Gas Water Heater, Tank Water Heater, Dishwasher, Disposal
Exterior
Carport Spaces 1
Fence Wire, Wood
Community Features Single Family
Utilities Available Sewer Connected
Roof Type Metal
Porch Covered Patio/Deck
Attached Garage false
Total Parking Spaces 1
Building
Lot Description 10000 SF - .49 AC, R.V. Parking, Sidewalks, Auto Sprinkler System, Full Sprinkler System
Faces From Fleshman Way, go north onto 8th St, West/Left on Highland, North/Right onto 9th Street. House is on right.
Water City Service
Level or Stories Single with Below Grade
Structure Type Concrete,Frame
New Construction No
Schools
Elementary Schools Parkway
High Schools Clarkston
School District Clarkston
Others
Tax ID 10030500400040000
Ownership Fee Simple
Read Less Info
Want to know what your home might be worth? Contact us for a FREE valuation!

Our team is ready to help you sell your home for the highest possible price ASAP

© 2025 Intermountain Multiple Listing Service, Inc. All rights reserved.
"My job is to find and attract mastery-based agents to the office, protect the culture, and make sure everyone is happy! "






