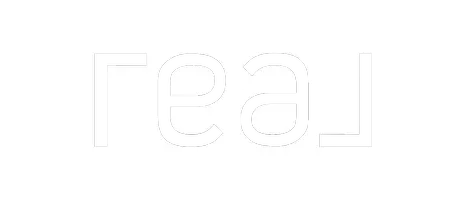$424,900
For more information regarding the value of a property, please contact us for a free consultation.
4 Beds
2 Baths
2,576 SqFt
SOLD DATE : 05/16/2025
Key Details
Property Type Single Family Home
Sub Type Single Family Residence
Listing Status Sold
Purchase Type For Sale
Square Footage 2,576 sqft
Price per Sqft $164
Subdivision 0 Not Applicable
MLS Listing ID 98933162
Sold Date 05/16/25
Bedrooms 4
HOA Y/N No
Abv Grd Liv Area 1,288
Year Built 1978
Annual Tax Amount $4,022
Tax Year 2024
Lot Size 0.280 Acres
Acres 0.28
Property Sub-Type Single Family Residence
Source IMLS 2
Property Description
Remodeled home in the Heights in a quiet neighborhood! 4 bedrooms and 2 bathrooms with lots of storage. The large, open-concept living area flows seamlessly, offering ample space. With numerous renovations completed, including updated kitchen, bathrooms, and drywall. Carpet upstairs is brand new. Several rooms were just painted. Whole house was just professionally cleaned. Roof was done in 2020. It sits on 1/4 acre with RV parking and room for a shop. New gravel was just poured. 2 car garage walks into the basement. The large deck overlooking the backyard just got some major repairs done and is the perfect place for Summer BBQ's. Bluetooth sprinkler system. Chicken coop/kennel in the backyard with a large attached storage shed for all of your future projects. Don't miss the opportunity to see this beautiful home and the potential that it has to offer.
Location
State WA
County Asotin
Area Clarkston Heights - 2520
Direction West on Valley View Drive. Take a left on Florence Lane. Take a right on Rolling Hills Dr. Home is on the South side of the road.
Rooms
Primary Bedroom Level Upper
Master Bedroom Upper
Bedroom 2 Upper
Bedroom 3 Lower
Bedroom 4 Lower
Kitchen Upper Upper
Interior
Interior Features Kitchen Island, Laminate Counters
Heating Forced Air, Natural Gas
Cooling Central Air
Flooring Carpet, Vinyl Sheet
Fireplace No
Appliance Electric Water Heater, Dishwasher, Oven/Range Freestanding, Refrigerator
Exterior
Garage Spaces 2.0
Fence Full
Community Features Single Family
Utilities Available Cable Connected
Roof Type Architectural Style
Street Surface Paved
Attached Garage true
Total Parking Spaces 2
Building
Lot Description 10000 SF - .49 AC, Garden, R.V. Parking, Auto Sprinkler System, Full Sprinkler System
Faces West on Valley View Drive. Take a left on Florence Lane. Take a right on Rolling Hills Dr. Home is on the South side of the road.
Foundation Slab
Sewer Septic Tank
Water City Service
Level or Stories Split Entry
Structure Type Frame,Vinyl Siding
New Construction No
Schools
Elementary Schools Heights (Clarkston)
High Schools Clarkston
School District Clarkston
Others
Tax ID 1176030220000
Ownership Fee Simple
Acceptable Financing Cash, Conventional, FHA, VA Loan
Listing Terms Cash, Conventional, FHA, VA Loan
Read Less Info
Want to know what your home might be worth? Contact us for a FREE valuation!

Our team is ready to help you sell your home for the highest possible price ASAP

© 2025 Intermountain Multiple Listing Service, Inc. All rights reserved.
"My job is to find and attract mastery-based agents to the office, protect the culture, and make sure everyone is happy! "






