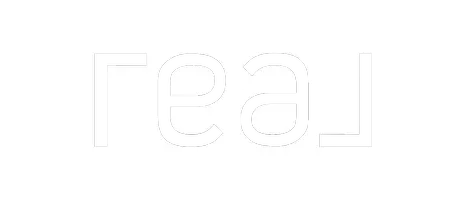$359,990
For more information regarding the value of a property, please contact us for a free consultation.
3 Beds
2 Baths
1,530 SqFt
SOLD DATE : 05/20/2025
Key Details
Property Type Single Family Home
Sub Type Single Family Residence
Listing Status Sold
Purchase Type For Sale
Square Footage 1,530 sqft
Price per Sqft $235
Subdivision Morning View
MLS Listing ID 98919311
Sold Date 05/20/25
Bedrooms 3
HOA Fees $20/ann
HOA Y/N Yes
Abv Grd Liv Area 1,530
Year Built 2024
Tax Year 2023
Lot Size 8,712 Sqft
Acres 0.2
Property Sub-Type Single Family Residence
Source IMLS 2
Property Description
Enter into a brand new home in Mountain Home, Idaho and enjoy its benefits and stress free living! Experience the luxurious lifestyle you deserve with the Capri 1530! Walk through the defined entryway to be welcomed by the extra-wide halls that lead you to the two bedrooms. The stunning main bathroom includes an extended vanity countertop, offering both style and practicality. The open-concept great room showcases plenty of windows and light, creating a bright and airy atmosphere, while the kitchen is equipped with a spacious island, stainless steel appliances, and stylish solid surface countertops making it a chef's dream. Relax and enjoy yourself in the posh primary suite and en suite bathroom - a perfect escape with a dual vanity, large walk-in shower, and ample closet space. The Capri offers thoughtful design and high-end finishes, ensuring both comfort and elegance throughout. Spoil yourself with this 1530 square feet of luxury. Photos are of the actual home!
Location
State ID
County Elmore
Area Mtn Home-Elmore - 1500
Direction From Airbase Rd & 4th W, S on 5th W St, W on 34th St W, S on Cooper Ave, W Shikra to Sharpshinned
Rooms
Primary Bedroom Level Main
Master Bedroom Main
Main Level Bedrooms 3
Bedroom 2 Main
Bedroom 3 Main
Living Room Main
Kitchen Main Main
Interior
Interior Features Bath-Master, Bed-Master Main Level, Walk-In Closet(s), Breakfast Bar, Pantry, Kitchen Island, Solid Surface Counters
Heating Forced Air, Natural Gas
Cooling Central Air
Flooring Carpet, Engineered Vinyl Plank
Fireplace No
Appliance Gas Water Heater, Dishwasher, Disposal, Microwave, Oven/Range Freestanding
Exterior
Garage Spaces 2.0
Community Features Single Family
Utilities Available Sewer Connected
Roof Type Composition
Attached Garage true
Total Parking Spaces 2
Building
Lot Description Standard Lot 6000-9999 SF, Sidewalks, Corner Lot, Auto Sprinkler System, Full Sprinkler System
Faces From Airbase Rd & 4th W, S on 5th W St, W on 34th St W, S on Cooper Ave, W Shikra to Sharpshinned
Builder Name CBH Homes
Water City Service
Level or Stories One
Structure Type Frame,HardiPlank Type
New Construction Yes
Schools
Elementary Schools Mountain Home
High Schools Mountain Home
School District Mountain Home School District #193
Others
Tax ID RPA032801100130
Ownership Fee Simple
Acceptable Financing Cash, Conventional, FHA, USDA Loan, VA Loan
Listing Terms Cash, Conventional, FHA, USDA Loan, VA Loan
Read Less Info
Want to know what your home might be worth? Contact us for a FREE valuation!

Our team is ready to help you sell your home for the highest possible price ASAP

© 2025 Intermountain Multiple Listing Service, Inc. All rights reserved.
"My job is to find and attract mastery-based agents to the office, protect the culture, and make sure everyone is happy! "






