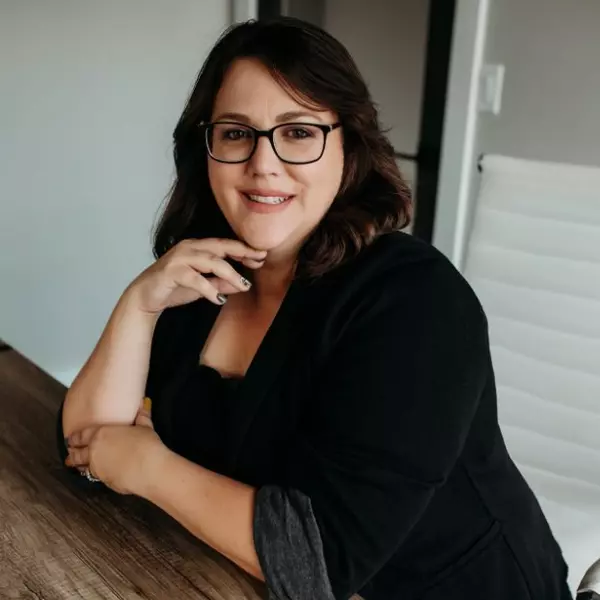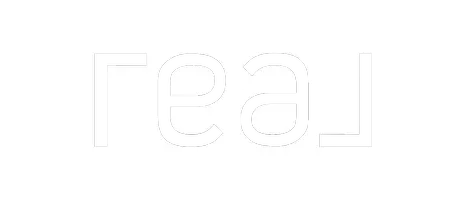$689,999
For more information regarding the value of a property, please contact us for a free consultation.
4 Beds
3 Baths
2,404 SqFt
SOLD DATE : 05/27/2025
Key Details
Property Type Single Family Home
Sub Type Single Family Residence
Listing Status Sold
Purchase Type For Sale
Square Footage 2,404 sqft
Price per Sqft $287
Subdivision Sunny Ridge
MLS Listing ID 98936740
Sold Date 05/27/25
Bedrooms 4
HOA Fees $30
HOA Y/N Yes
Abv Grd Liv Area 2,404
Year Built 2025
Annual Tax Amount $2,364
Tax Year 2024
Lot Size 8,058 Sqft
Acres 0.185
Property Sub-Type Single Family Residence
Source IMLS 2
Property Description
Welcome home to The Clara! This floor plan brings contemporary and comfort into one with its modern exterior and monochromatic interior selections. Walk into your bright and airy entryway that leads to your flex/office space and a spacious living area with an abundance of natural light. Upstairs you'll find a loft with a beautiful view of the Boise foothills, as well as the luxurious master suite, your centrally located laundry room, and 3 additional bedrooms with an additional bathroom. This home sits on Sunny Ridge's largest remaining lot and is perfectly situated beside a community walking path with a quick walk to the community pool. Minutes from Micron, the foothills, Lucky Peak, shopping, and more! This home is COMPLETE and ready for it's first owners!
Location
State ID
County Ada
Area Boise Se - 0300
Direction From E Columbia Rd, S on Oregon Ridge, E on Clear Ridge, S on Brundage, W on Bear Ridge to Granite Ridge
Rooms
Primary Bedroom Level Upper
Master Bedroom Upper
Bedroom 2 Upper
Bedroom 3 Upper
Bedroom 4 Upper
Interior
Interior Features Bath-Master, Double Vanity, Loft, Breakfast Bar, Kitchen Island
Heating Forced Air, Natural Gas
Cooling Central Air
Flooring Carpet
Fireplaces Number 1
Fireplaces Type One, Gas
Fireplace Yes
Appliance Gas Water Heater, Tank Water Heater, Dishwasher, Disposal, Double Oven, Oven/Range Built-In
Exterior
Garage Spaces 3.0
Fence Vinyl
Pool Community
Community Features Single Family
Utilities Available Sewer Connected
Roof Type Composition
Street Surface Paved
Porch Covered Patio/Deck
Attached Garage true
Total Parking Spaces 3
Building
Lot Description Standard Lot 6000-9999 SF, Auto Sprinkler System, Full Sprinkler System
Faces From E Columbia Rd, S on Oregon Ridge, E on Clear Ridge, S on Brundage, W on Bear Ridge to Granite Ridge
Foundation Crawl Space
Water City Service
Level or Stories Two
Structure Type Frame,Stone,Wood Siding
New Construction Yes
Schools
Elementary Schools Trail Wind
High Schools Timberline
School District Boise School District #1
Others
Tax ID R8222630260
Ownership Fee Simple
Acceptable Financing Consider All
Listing Terms Consider All
Read Less Info
Want to know what your home might be worth? Contact us for a FREE valuation!

Our team is ready to help you sell your home for the highest possible price ASAP

© 2025 Intermountain Multiple Listing Service, Inc. All rights reserved.
"My job is to find and attract mastery-based agents to the office, protect the culture, and make sure everyone is happy! "






