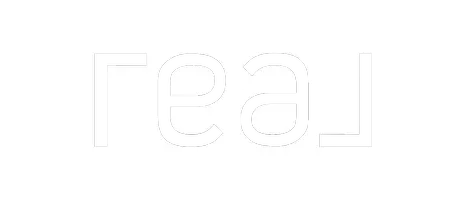$899,000
For more information regarding the value of a property, please contact us for a free consultation.
5 Beds
4 Baths
3,388 SqFt
SOLD DATE : 05/27/2025
Key Details
Property Type Single Family Home
Sub Type Single Family w/ Acreage
Listing Status Sold
Purchase Type For Sale
Square Footage 3,388 sqft
Price per Sqft $265
Subdivision Evening Star
MLS Listing ID 98934227
Sold Date 05/27/25
Bedrooms 5
HOA Y/N No
Abv Grd Liv Area 3,388
Year Built 2025
Annual Tax Amount $726
Tax Year 2024
Lot Size 1.060 Acres
Acres 1.06
Property Sub-Type Single Family w/ Acreage
Source IMLS 2
Property Description
Experience luxury living in this stunning new construction home on 1 acre in Kimberly. Thoughtfully designed with exquisite craftsmanship, this home showcases custom cabinetry, elegant designer finishes including an open railing staircase. The main level features a gourmet kitchen with a large custom range hood, a spacious walk-in pantry & a formal dining room with a built in bar. The main floor also includes an office with double doors & a serene primary suite with lux bathroom. Upstairs, you'll find 3 bedrooms, a full bath with double sinks, and a versatile bonus room that could serve as a 4th bedroom, complete with a large storage closet. Convenience & functionality abound, with a spacious mudroom that leads to a climate-controlled workout room & an attached four-car garage. Step outside to enjoy the covered patio, perfect for entertaining or relaxing while taking in the beautiful surroundings! This home can be move in ready by March.
Location
State ID
County Twin Falls
Area Kimberly-Hansen-Murtaugh - 2025
Direction From Kimberly Road, North on 3300 E. then E. on next lane
Rooms
Primary Bedroom Level Main
Master Bedroom Main
Main Level Bedrooms 1
Bedroom 2 Upper
Bedroom 3 Upper
Bedroom 4 Upper
Living Room Main
Dining Room Main Main
Kitchen Main Main
Interior
Interior Features Bath-Master, Bed-Master Main Level, Split Bedroom, Den/Office, Formal Dining, Family Room, Great Room, Double Vanity, Walk-In Closet(s), Breakfast Bar, Pantry, Kitchen Island, Quartz Counters
Heating Forced Air, Natural Gas
Cooling Central Air
Flooring Carpet
Fireplaces Number 1
Fireplaces Type One, Gas
Fireplace Yes
Appliance Gas Water Heater, Dishwasher, Disposal, Microwave, Gas Oven, Gas Range
Exterior
Garage Spaces 4.0
Community Features Single Family
Roof Type Composition
Street Surface Paved
Porch Covered Patio/Deck
Attached Garage true
Total Parking Spaces 4
Building
Lot Description 1 - 4.99 AC
Faces From Kimberly Road, North on 3300 E. then E. on next lane
Sewer Septic Tank
Water Well
Level or Stories Two
Structure Type Frame,Stone,Stucco
New Construction Yes
Schools
Elementary Schools Stricker
High Schools Kimberly
School District Kimberly School District #414
Others
Tax ID RPOK2710020020
Ownership Fee Simple
Acceptable Financing Cash, Conventional, FHA, USDA Loan, VA Loan
Listing Terms Cash, Conventional, FHA, USDA Loan, VA Loan
Read Less Info
Want to know what your home might be worth? Contact us for a FREE valuation!

Our team is ready to help you sell your home for the highest possible price ASAP

© 2025 Intermountain Multiple Listing Service, Inc. All rights reserved.
"My job is to find and attract mastery-based agents to the office, protect the culture, and make sure everyone is happy! "






