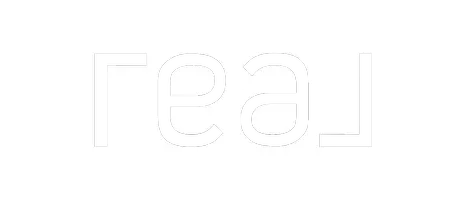$990,000
For more information regarding the value of a property, please contact us for a free consultation.
4 Beds
3 Baths
3,945 SqFt
SOLD DATE : 05/30/2025
Key Details
Property Type Single Family Home
Sub Type Single Family Residence
Listing Status Sold
Purchase Type For Sale
Square Footage 3,945 sqft
Price per Sqft $250
Subdivision Cushman Heights
MLS Listing ID 98946951
Sold Date 05/30/25
Bedrooms 4
HOA Y/N No
Abv Grd Liv Area 3,393
Year Built 1981
Annual Tax Amount $8,293
Lot Size 0.460 Acres
Acres 0.46
Property Sub-Type Single Family Residence
Source IMLS 2
Property Description
This stunning Tudor style home seamlessly blends classic architectural charm with contemporary sophistication. The home's rich brick façade, steeply pitched gables, and elegant stone accents capture the essence of old world style while updated interiors offer luxurious comfort and convenience. Updated kitchen, large family room, beautiful dining room, tons of light create a perfect home. All 4 bedrooms are upstairs. Basement space is perfect for workout or play room for the family. Loft off the primary suite makes for a private sitting area. Step into a serene outdoor oasis, via the accordion glass doors, featuring meticulously manicured gardens, mature trees, and lush greenery that frame the home in natural beauty. The expansive lot provides ample space for outdoor entertaining, gardening, or simply enjoying the peaceful surroundings.
Location
State ID
County Ada
Area Boise North - 0100
Direction N Harrison Blvd, W on Hill Road, N Stone Creek
Rooms
Family Room Main
Primary Bedroom Level Upper
Master Bedroom Upper
Bedroom 2 Upper
Bedroom 3 Upper
Bedroom 4 Upper
Living Room Main
Dining Room Main Main
Family Room Main
Interior
Interior Features Bath-Master, Formal Dining, Family Room, Double Vanity, Kitchen Island, Granite Counters
Heating Forced Air, Natural Gas
Cooling Central Air
Flooring Hardwood, Tile, Carpet
Fireplaces Type Gas
Fireplace Yes
Appliance Electric Water Heater, Dishwasher, Disposal, Double Oven, Microwave, Oven/Range Built-In
Exterior
Garage Spaces 2.0
Fence Full, Wood
Community Features Single Family
Utilities Available Sewer Connected
Roof Type Composition,Architectural Style
Street Surface Paved
Attached Garage true
Total Parking Spaces 2
Building
Lot Description 10000 SF - .49 AC, Auto Sprinkler System, Drip Sprinkler System, Full Sprinkler System
Faces N Harrison Blvd, W on Hill Road, N Stone Creek
Water City Service
Level or Stories Two Story w/ Below Grade
Structure Type Brick,Frame,Stucco
New Construction No
Schools
Elementary Schools Collister
High Schools Boise
School District Boise School District #1
Others
Tax ID R1656350305
Ownership Fee Simple,Fractional Ownership: No
Acceptable Financing Cash, Conventional, VA Loan
Listing Terms Cash, Conventional, VA Loan
Read Less Info
Want to know what your home might be worth? Contact us for a FREE valuation!

Our team is ready to help you sell your home for the highest possible price ASAP

© 2025 Intermountain Multiple Listing Service, Inc. All rights reserved.
"My job is to find and attract mastery-based agents to the office, protect the culture, and make sure everyone is happy! "






